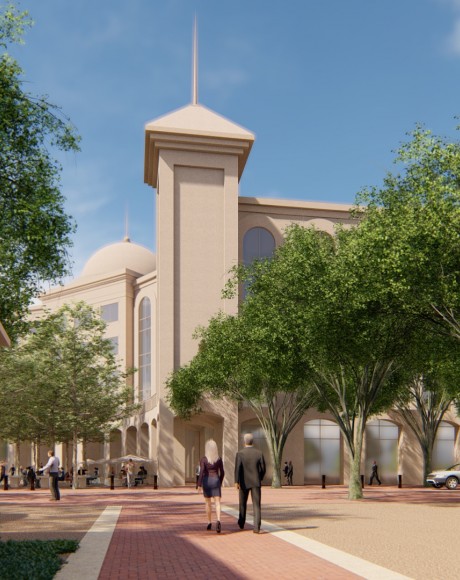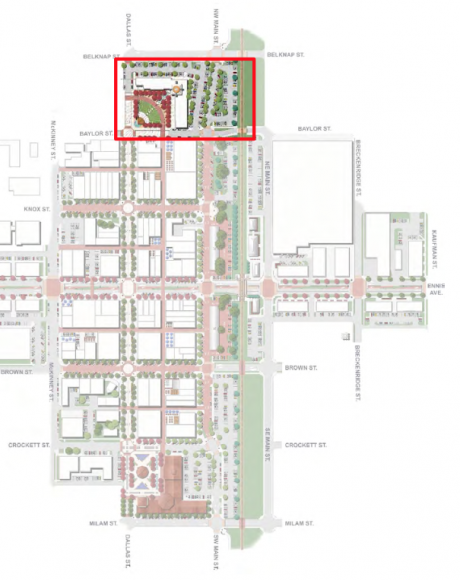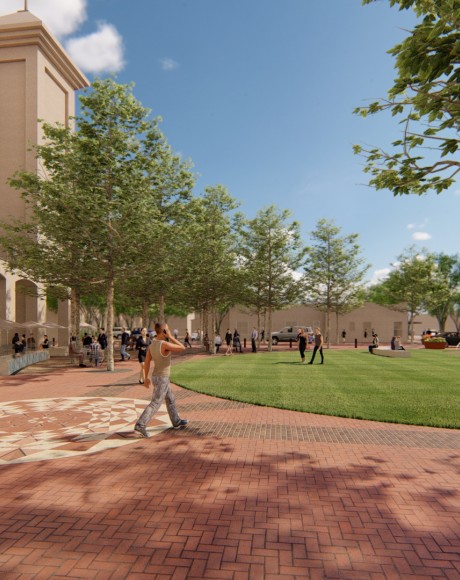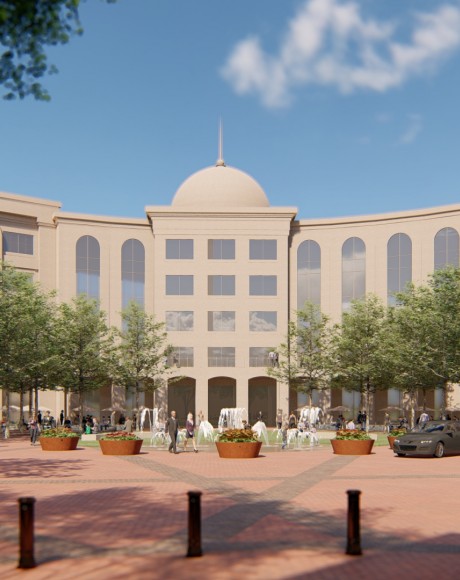Ennis’ North Plaza development project represents a unique opportunity for an innovative development company to become a leader and partner in the expanding revitalization of our downtown.
The vision for this project would incorporate business, specialty retail, restaurant space and public gather spaces for events and activities (amphitheater, water features, seating, pedestrian-friendly traffic flow and shaded community areas).
This area is currently owned and maintained by the Ennis EDC
and has been an area of discussion within the community during both
the Downtown Master Planning process as well as the Comprehensive Planning process. The plaza space would be en-framed by three to four story mixed used
buildings with a “Commercial Renaissance”
style. Featured in this plaza space is a 400
person amphitheater with a stage approximately 10 feet below grade. Offering shelter
and shade to performers is a cantilevered
structure that is attached to a water wall
that flows into a catch basin at grade level.
The water wall offers a great space to identify the name of the plaza and amphitheater.
Just beyond the amphitheater is an array of shade trees and benches set in decomposed granite. Arrayed perfectly with the stage and water basin is a 20‘ x 65’ splash pad that leads to store fronts and outdoor dining. Welcoming visitors to the historic neighbor- hood beyond is an iron archway. Connecting the existing church on the west side of Dallas St. is a 20’ brick extension of the alley- way. Like the South Plaza, the North Plaza is also one level and incorporates bollards to delineate between vehicular space and pedestrian spaces.



